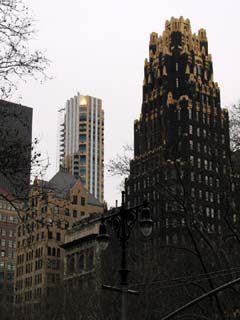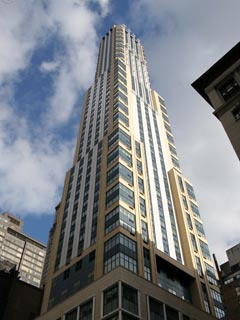Address 425 Fifth Avenue, Google Local Map
Height 617 ft (188 m)
176 apartments
Architect Michael Graves & Associates
Developer Davis
and Partners
See earlier construction pictures of 425 Fifth Avenue.
A towering 56-story limestone and brick tower, 425 Fifth Avenue dominates the Fifth Avenue skyline in the heart of Murray Hill. Designed by the architectural firm of Michael Graves, 425 Fifth Avenue offers spacious and elegant studio, one, two and three bedroom rental residences. Luxurious finishes and features include gourmet kitchens with granite counter-tops and GE appliances, imported marble baths, hardwood flooring and in-home Euro-style washers and dryers.
Prices and floor plans
On all condominium sales in Manhattan - in our New York Condominiums section
Community
Discuss 425 Fifth Avenue on Wired New York Forum
See Also
Pictures of 425 Fifth Avenue

Lit up crown of 425 Fifth Avenue and American Radiator Building. 26 January 2003.
