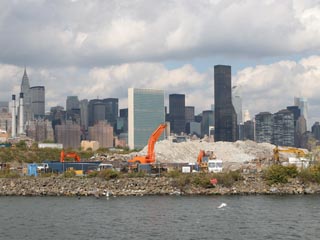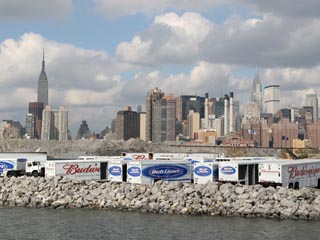May 27, 2004 -- They did not play the national anthem or drape the champion in red, white and blue, but there was plenty of other fanfare as city and state officials gathered yesterday in Long Island City, Queens, to announce the architect chosen to design the 2012 Olympic Village.
The winner, selected from 132 proposals from architects worldwide, was Morphosis, a firm based in Santa Monica, Calif., known for its innovative designs.
Standing next to the Morphosis model for the village, the officials beamed at its several serpentine low-rise buildings depicted on the banks of the East River, and its four sleek high-rises jutting up as if to mimic the United Nations building across the river from the proposed site. It sits at the southern margin of Queens West, a waterfront development plan the state is sponsoring. The village would include 4,500 units of housing for 16,000 athletes and coaches, and athletic fields and indoor training areas, all with views of the Manhattan skyline.
At a morning news conference at the Tennisport club, Mayor Michael R. Bloomberg and Charles A. Gargano, chairman of the Empire State Development Corporation, called the Morphosis design strong enough to give New York the edge over the four other finalist cities competing for the 2012 Summer Games: London, Madrid, Moscow and Paris. A decision is expected in July 2005.
Mr. Bloomberg said the $1.5 billion Olympic Village project, on a 52-acre waterfront site, would be converted into "first-class housing" after the Games. The plan was selected by a steering committee organized by NYC2012, the organization leading the city's bid to play host to the Games.
Daniel L. Doctoroff, the city's deputy mayor for economic development and rebuilding, said the Morphosis design would be "incredibly important" in the competition for the Games and for the Games themselves, since "the athletes are the center of the Olympic Games."
Thom Mayne, 60, head of the Morphosis firm, is known for creating graceful designs out of unlikely materials, like industrial metals. Among the firm's current projects are a building for Cooper Union in Manhattan, a recreation center at the University of Cincinnati and a housing project in Madrid.
His Olympic design features three long, low-rise buildings that follow the contour of the shoreline, like flowing ribbons wrapping sections of tree-shaded parkland. Mr. Mayne said he tried to design the village as a "Central Park on the Hudson" and create "a contrast with the urbanity and density of Manhattan," all while connecting it to Manhattan.
Paved walkways are designed as extensions of Midtown streets, and many breezeways and open spaces are incorporated into the buildings to preserve Manhattan sightlines.
Another goal was to capitalize on its proximity to transportation and the security benefits of being partly bordered by water.
Discuss Olympic Village
Olympic Village at Wired New York Forum
Pictures of Olympic Village


