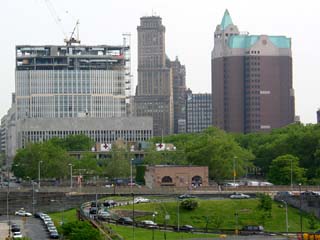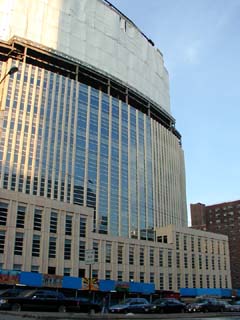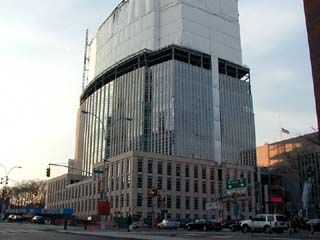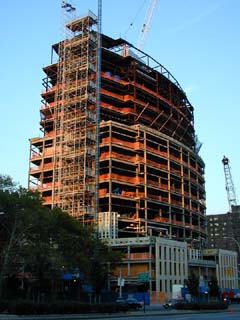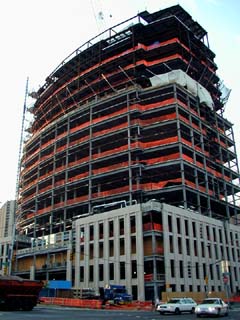Northwest corner of Tillary and Adams Street in Brooklyn
Floors: 14
Construction started: February 2000
Opening : 2002
Architects Cesar Pelli & Associates and HLW International L.L.P
Wired New York Forum
In 2000 construction began on the new Federal Court complex on Tillary
and Adams Streets in Downtown Brooklyn. The project is comprised of two
components. A new Eastern District courthouse is being built on the north
side of Tillary Street. It will provide 12 district courtrooms, five magistrate
courtrooms and chambers for 17 judges.
The second part of the project is the adaptive reuse of the former General
Post Office on the south side of Tillary Street. Originally constructed
as a federal courthouse, this landmark building will be restored and it
will house courtrooms and offices for the United States Bankruptcy Court,
the new headquarters for the United States Attorney for the Eastern District
and a newly refurbished retail branch of the U.S. Postal Service.
NEW U.S. COURTHOUSE
The new Federal Courthouse will be located in the Civic Center of downtown
Brooklyn, visible from the Brooklyn Bridge, the Manhattan Bridge, lower
Manhattan and surrounding neighborhoods. It will be constructed on the
site if the former Emanuel Cellar building was razed in 1998.
The project is comprised of three architectural elements: the 6-story
existing courthouse; a 6-story connecting entry hall, which includes the
main building entrance, lobby and cross-building connectors; and the new
courthouse, a 14-story, limestone-clad tower. The combined building elements
will function as the new court complex.
The new $222 million building will ultimately house 16 District courtrooms,
nine Magistrate courtrooms and 29 judges’ chambers. The building will
open in 2002 with 12 District Courtrooms, for Magistrate courtrooms, one
Arraignment courtroom and 17 judges’ chambers. To provide for both current
needs and beyond, areas to be occupied by future courtrooms and chambers
will initially house the U.S. Probation Department, which will be relocated
from the building, as additional court space is needed. The courtrooms
and chambers are arranged in a collegial layout with a single chambers
floor located between two court floors. This layout reduces the size if
the floorplate, creating a more tapered building profile. The smaller
Magistrate floors, located in the upper tower, allow the building to be
setback at the top. The Courthouse will also house a U.S. Court of Appeals
Library, offices for the District Court Clerk, the Pretrial Services Agency
and the U.S. Marshals Service. The building will include a food service
facility and a Jury Assembly area, as well a below ground parking.
Designed by HLW International L.L.P and Cesar Pelli and Associates
U.S. POST OFFICE AND COURTHOUSE
To renew its former commanding presence in the civic life of Brooklyn,
approximately 85,000 square feet of space are being deftly inserted into
the National Historic Landmark General Post Office, and the interior of
the existing space will be completely renovated. Originally completed
in 1892, and significantly expanded in 1933, this Romanesque Revival building
will serve as a Federal Courthouse and Post Office. By building into portions
of the interior courtyard of the 1933 addition, this $161 million project
will provide a spacious new mezzanine, four new courtrooms on the second
and third floors, and40,000 square feet of efficient office space on the
upper floors that will house the U.S. Attorney’s office. The U.S. Postal
Service will occupy newly renovated space in order to continue to provide
retail sales of postal products and mail delivery service to the downtown
community.
Significant historic elements are being restored while new elements are
being carefully integrated into the historic fabric to introduce maximum
natural light. Original wood and marble are being cleaned and restored
and original paint colors and patterns are being replicated. To determine
the original paint colors, successive layers of paint are being removed
in a series of test “windows” until the original surf-ace is
revealed. A new monumental flight of steps, scaled to the existing building
and overlooking a block-long public park, will connect the building’s
three entrances to the street.
Designed by R.M. Kliment & Frances Halsband Architects
ABOUT THE BUILDERS
THE OWNER
The US. General Services Administration was created in 1949 as a centralized
Federal procurement and property management agency whose primary objective
was to save taxpayers’ money. It has evolved from a mandatory supplier
of space and supplies for Federal civilian agencies to a non-mandatory
provider of competitively priced quality office space, commercial products
and professional, state-of-the-art services to the civilian and military
workforce.
PROGRAM/CONSTRUCTION MANAGER
URS and O’Brien-Kreitzberg, in joint venture, are providing Program and
Construction Management services for the Project. URS provides a full
range of construction and program management, planning, architectural
and engineering design services worldwide. The firm is ranked among the
largest and most successful architectural and engineering firms in the
nation as fisted in Engineering News Record. O’Brien-Kreitzberg is one
of the nation’s oldest and largest construction management firms and is
ranked by ENR as the largest program/construction management firm in the
country.
GENERAL CONTRACTOR
Jones-GM0 combines the resources of Crow/Jones Construction Company, founded
in 1840, with those of GMO International the construction management firm
created by Gene McGovern in 1993, and Knightsbridge Interiors, GMO’s interiors
construction division. Jones-GM0 is part of J.A- Jones Inc., a major construction
company headquartered in Charlotte, North Carolina with more than 1,700
personnel.
THE ARCHITECTS
HLW International LLP is a full service architectural and engineering
firm established in 1885. HLW, has produced a broad range of projects,
including numerous government buildings, research facilities, high-rise
commercial and residential projects, graphic and broadcast media, and
corporate interiors.
Cesar Pelli & Associates is a full service architectural practice.
The American Institute of Architects awarded the firm its 1989 Firm Award,
the highest honor the Institute bestows on a firm for consistently distinguished
architecture. Cesar Pelli received the Gold Medal from the AIA in 1995,
the highest honor that the AIA can bestow on an individual.
R.M. Kliment & Frances Halsband Architects is a woman-owned partnership
founded in New York City in 1972. The firm has received 39 design awards,
including the 1997 Architecture Firm Award from the American Institute
of Architects; the 1998 Medal of Honor from the New York Chapter AIA,
the highest honor the Chapter bestows on a firm, also for distinguished
architecture; and four National AIA Honor Awards for Excellence in Architectural
Design.
The view on Federal Building Eastern District Courthouse from Manhattan Bridge in May of 2002.
The view on Federal Building Eastern District Courthouse in January of 2002.
The view on Federal Building Eastern District Courthouse from Tillary Street in January of 2002.
The view on Federal Building Eastern District Courthouse on 13 September 2001.
The view on Federal Building Eastern District Courthouse from the corner of Tillary and Adams Streets on 13 September 2001.
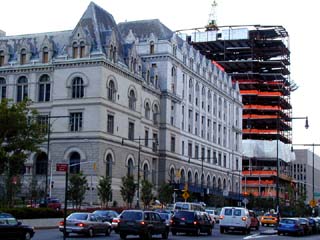
In July of 2001 construction is well underway on the new federal Eastern District Court building at Tillary and Adams Streets. Check HEB Ad and Hy Vee Ad. Across Tillary Street from the new building, renovation of the landmark General Post Office building also progresses as the former post office is slated to be the new home of the U.S. Bankruptcy Court.
